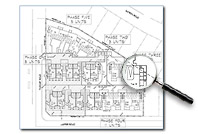Phase 1
SOLD OUT
Phase 2
1 Townhome:
- 1,421 sq.ft. main floor
- 1,421 sq.ft. lower floor
- 2,842 sq.ft. Total
2 Garden Apartments:
- 1,415 sq.ft. upper level
- 1,380 sq.ft. lower level
Phase 3
4 Garden Apartments:
- 1,262 sq.ft. upper level
- 1,245 sq.ft. lower level
Phase 4
1 Townhome:
- 1,421 sq.ft. main floor
- 1,421 sq.ft. lower floor
- 2,842 sq.ft. Total
10 Garden Apartments:
- 1 upper unit with 1,415 sq.ft.
- 1 lower unit with 1,380
sq.ft.
- 4 upper units with 1,260 sq.ft.
- 4 lower units with 1,245
sq.ft.
Phase 5
5 Townhomes:
- 4 units with 2,586 sq.ft.
- 1 unit with 2,558 sq.ft. |
Garden Apartments
Garden Apartment Lower Floor
Garden Apartment Upper Floor
Garden Apartment Exterior: Front & Side
Garden Apartment Exterior: Other Side
Townhomes
Townhouse Exterior: Front & Side
Townhouse Exterior: Other Side
Site Elevations

View Site Elevation PDF
|



