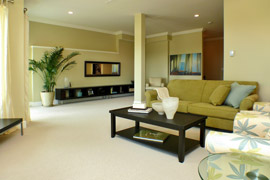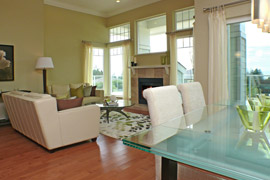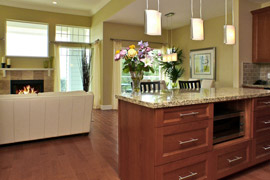 |

WHAT MAKES SEAVIEW VILLA ESTATES STANDOUT? |
|||||||||||||||||||||||||
An exclusive community of Townhomes and Garden Apartments
SPECIFICATIONS FOR PHASE 2 Concrete and Reinforcing: As per structural drawings to code. Framing: As per above and wood truss
manufacturer’s certified design. Drainage: In accordance with Municipal Code and Geotechnical Design Requirements Backfills: Clean Granular approved fill against the buildings. Roofing: 30-year Duroid. Gutters: As detailed on architectural drawings.
Windows & Patio Doors: Double
glazed vinyl, with exterior wood trim surrounds; Interior Doors: 1-3/8” solid
core paint grade heritage doors or equal with Weiser, Schlage or Insulation: To code; 5/8" fireguard drywall both sides of party walls. Exterior Masonry: As shown on the architectural drawings. Real stone will be utilized. Exterior Siding: Low maintenance hardy board plank siding.
Plumbing Fixtures: Upper end quality, Contemporary styling. Undermount kitchen sink. Electrical: To code and in accordance with interior design layout. Kitchen Cabinets: Solid wood maple
or equal, European shaker-style. Melamine or wood drawer construction.
Kitchen Counters: Granite. Appliances: Fridge, Stove, B/I Dishwasher, Microwave, Washer / Dryer. Choice of Stainless Steel, Black or White. Bathrooms: Ceramic tile floor and ceramic tile surround to tub and shower. Bathroom Vanities: Cabinetry as kitchen, counters Formica or Arborite.
Finish Carpentry: Wood interior sills, 6” wood baseboards and 3” wood door casing throughout. Crown moulding to entry, master bedroom and living/dining rooms where not vaulted. Flooring: Ceramic tile in laundry and bathrooms. Good quality carpet in bedrooms, slate front entry. Oak or maple, pre-finished or site finished hardwood in kitchen, family room, living and dining areas; carpet to stairs. Berber carpet or equal to lower level. Drywall: ½” throughout including lower level. 5/8" fireguard to party walls. 1/2" denshield to showers. Painting: 3 coats throughout interior; 2 coats on pre-primed hardy board siding exterior. Exterior Decks: Heavy-duty vinyl flooring.
Tempered glazed perimeter railing with Exterior Concrete: 4" brushed amd edged concrete patios and sidewalks as detailed on the architectural drawings. Garage Door: Insulated vinyl faced, no glazing, with heavy-duty motor and 2 Remote Genies per unit.
OPTIONS AVAILABLE: 1.Finishing Package for the lower level of townhomes including the
2.Finishing package for townhomes constructed in accordance with the show
Ask Sales and Marketing for Details.
|

 Fascias & Soffits:
Fascias & Soffits: Heating System:
Heating System: Specialties:
Specialties: The lower floor areas, other than where shown as fully
finished on the plans,
The lower floor areas, other than where shown as fully
finished on the plans,  Prime painted drywall
throughout
Prime painted drywall
throughout
